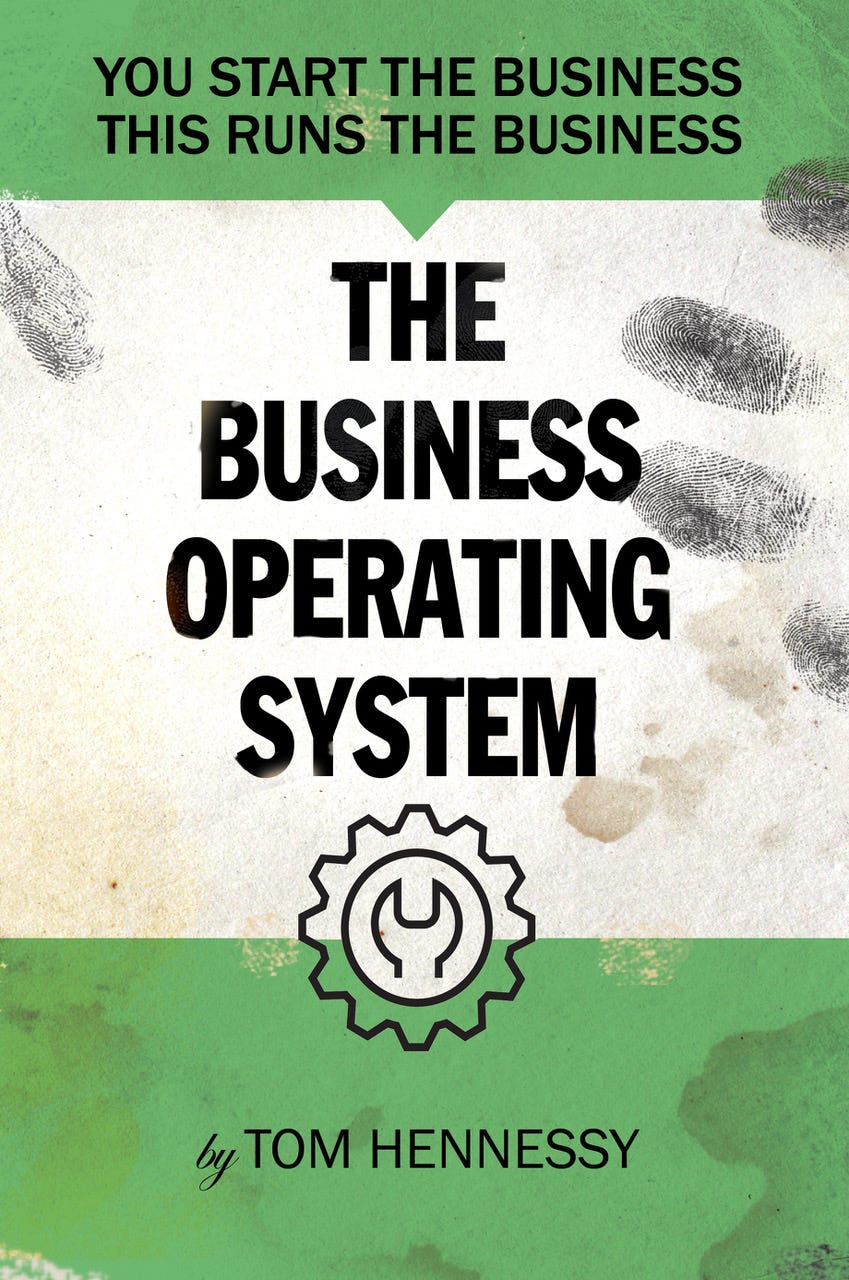I’ve spoken with so many potential brewers over the years and most of their hopes and dreams are just that, hopes and dreams. That is until you have a space to put your brewery in. Then, your business plan becomes real and you can put actual numbers to everything.
Sometimes it can be difficult to find a space that will work for you. So I received a good question this week that addresses most of the concerns of breweries in planning.
So what im trying to figure out is, how much space do i need? Assuming a food trailer for food, and storage of grain cans etc will be in rented shipping container on site. Enough space for a brewery cold room and a decent taproom people will want to hang out in
Thanks
Doug
Well Doug, First let me make some assumptions. My first assumption is that you are not going to put in a large packaging brewery. I just received the recent issue of The New Brewer where they do a yearly industry survey that shows production of various types of breweries: Package, Tasting Room, Brewpub, etc.
I haven’t done the deep dive yet into the numbers but in looking at all the types of breweries, with the exception of packaging breweries, I would lay odds that my past numbers still work, which is to say that 93% of breweries produce less than 1,000 BBL’s per year.
Now to calculate how much space you need, I am going to assume a simple 7 BBL system with 4 fermenters (which, depending on yoru style of beer and yeast strain should get to almost 1,000) and 6 to 8 serving tanks. For the brewhouse you would be fine with about 300 Sq. Ft. That would include your fermenters, Brewhouse, Mill and Auger, Sink and Brewers Table - a brewer needs a place for her microscope and brewers log, plus all the other knick-knacks. You also want book shelves and a rack to hang all your tri-clamps and pieces/parts. Your sink can be used to clean your kegs, but you won’t have too many of them because you have your serving tanks. For your cold room another 160 sq. ft. or 20x8 or son should be adequate.. Having grain storage in a container is a smart move.
I also like the idea of a simple food truck or trailer that you own to act as your kitchen. If you were constructing this building, a simple garage door where the truck or trailer can be pulled in and left there permanently should work. Of course you would plan for gas, water and power in that space, as well as an adequate grease trap according to your local health department.
I couldn’t resist, so I drew up a small workable brewery that would fit this description. Hopefully there would be some outside seating as well as inside. I added a small room to the outside of the brewery for the mill, running an auger to the mash tun. To save room I am showing 4 Letina fermenters, which work great and are only 32 inches in diameter. I also added an outside walk in food cooler, because you need that! If I spent more time on this I would tweet it quite a bit, but for a small inexpensive metal building, I think this would work, and hopefully not cost too much.
So here are the bones of what it would look like.
I think it’s pretty good for under 2400 sq. ft. Anyway Doug, I hope this answers your question. How much space were you thinking you would need?
Keep the questions coming.









When I was a brewer in a 10 barrel brewpub we had to forego grinding malt due space limitations. We ordered all our malt pre-ground from Briess thru Sysco usually 400-to 900 pounds at a time. Generally it worked well until the owners ran out of money. The beer was great. Only had a couple of times out of 40 batches when an order was slow or incomplete. Believe me it was not my choice to layout a restaurant brewpub this way, the architect and owners felt it was the only way.
Is this still a possibility? Any other options? Buy from another brewery?
Bob