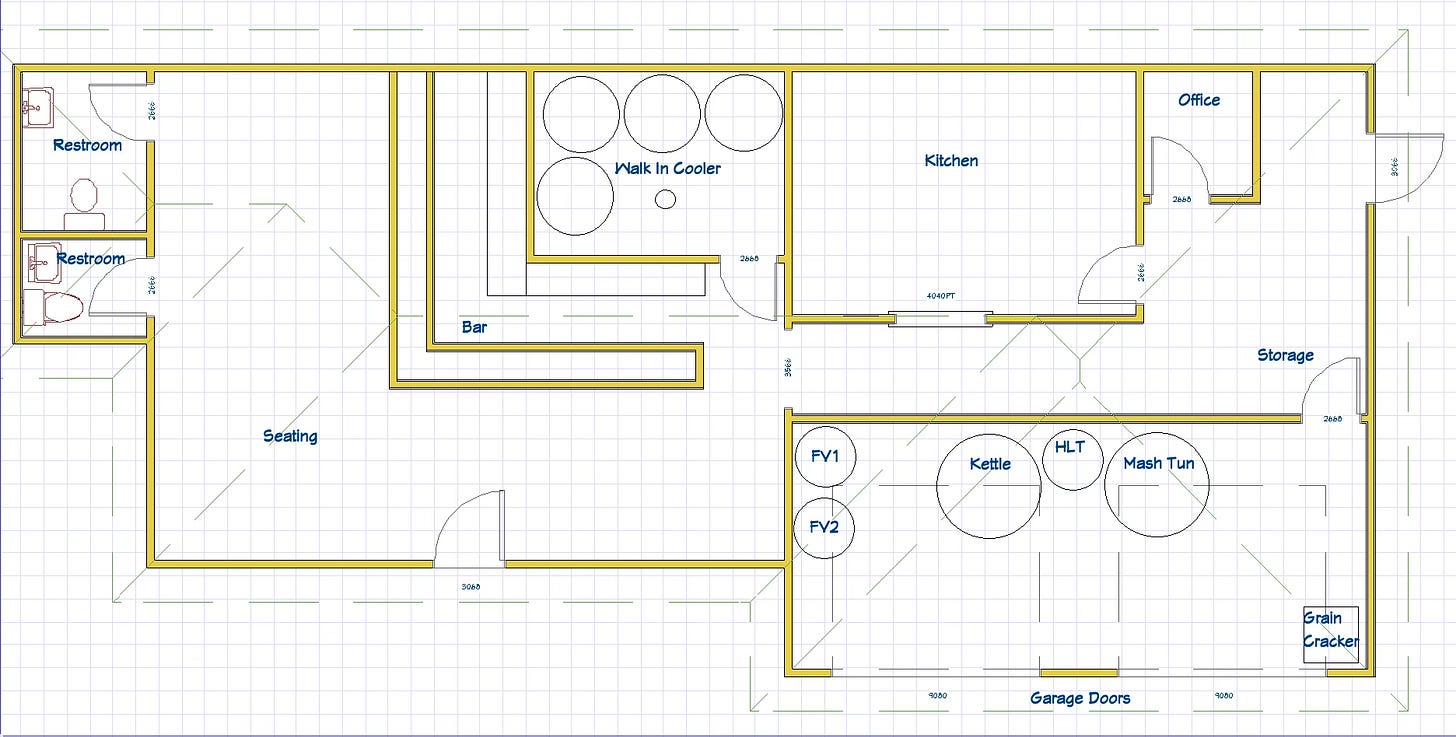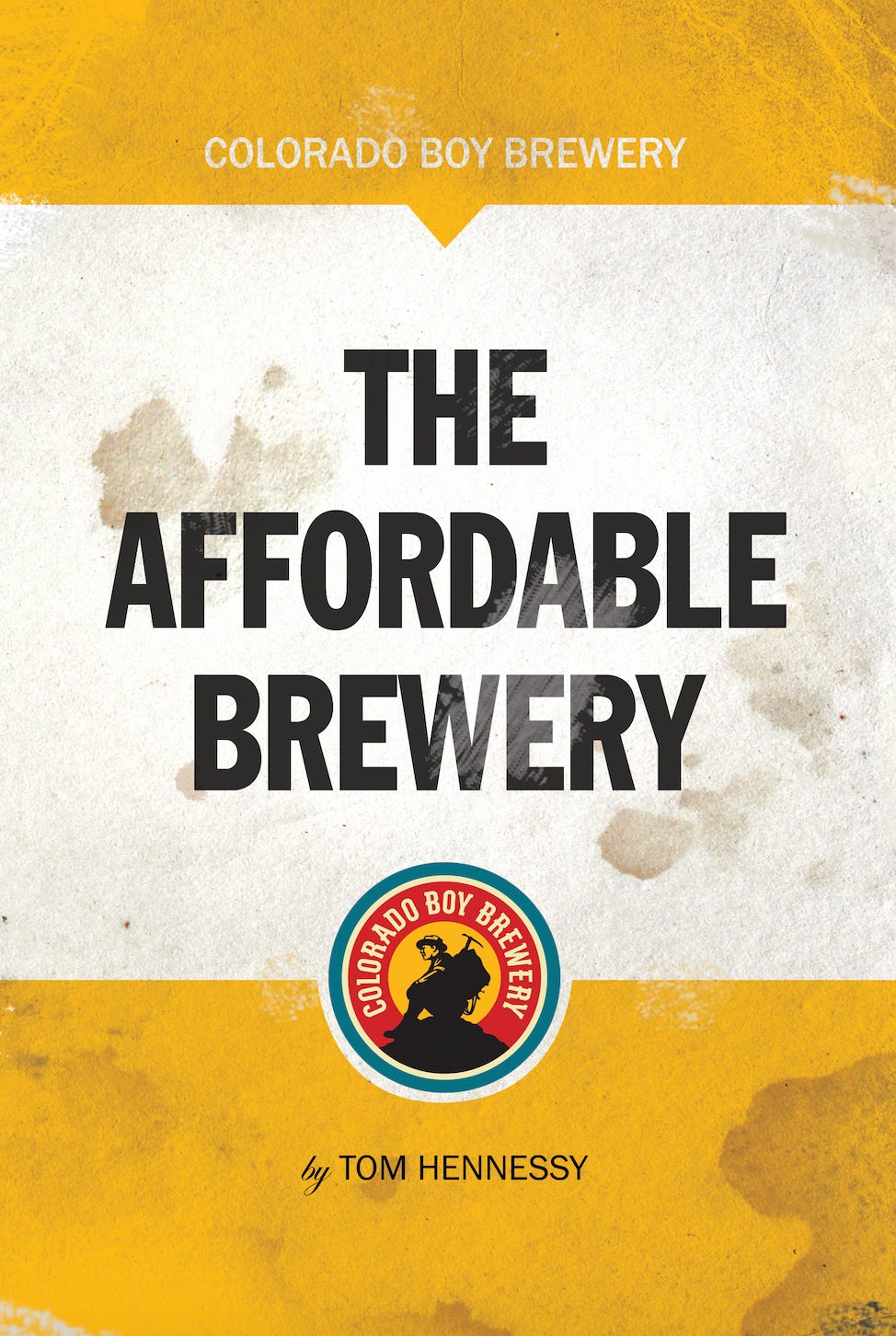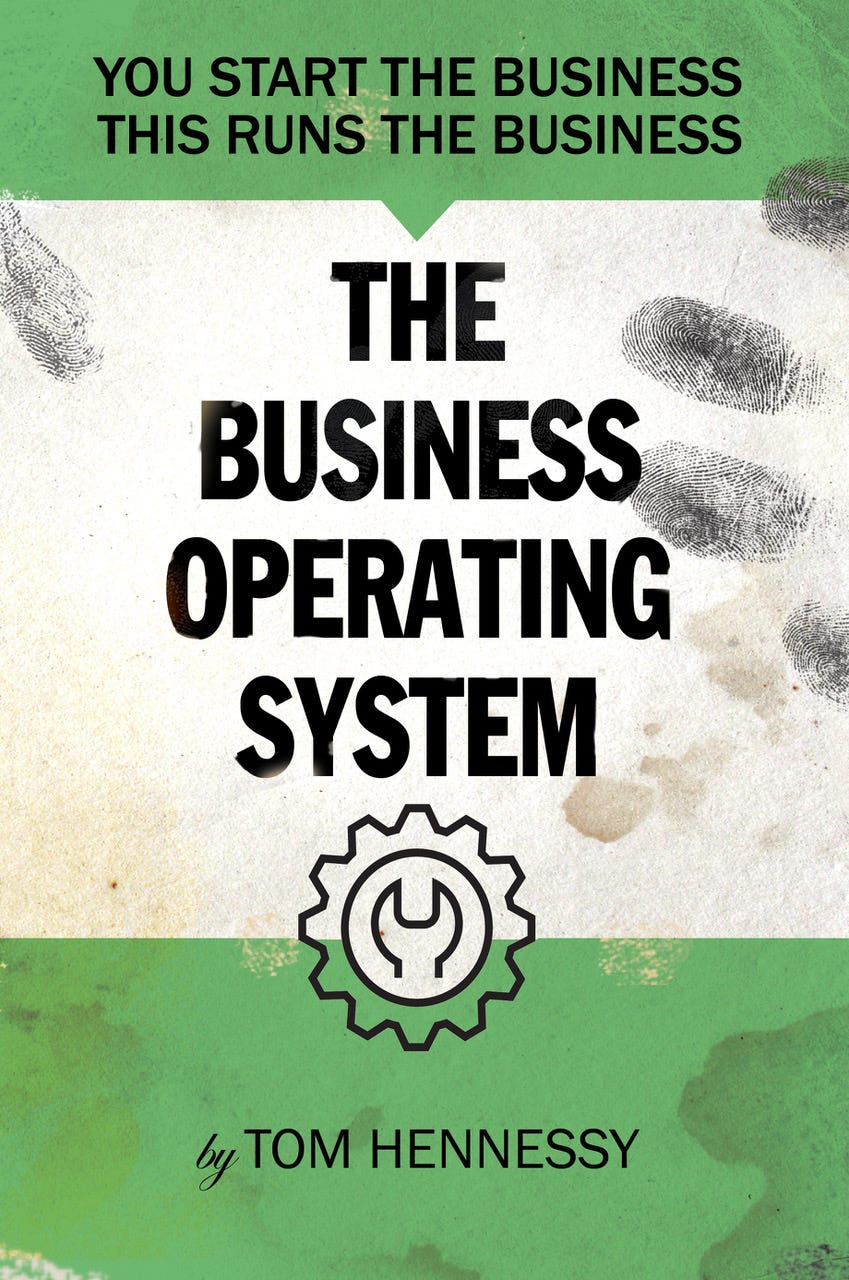The following is a fictional description of opening a brewpub.
It has been a busy week! No sooner than I had driven home, I received a phone call saying that yes, he - the landlord - would rent to me. He had already signed the letter of intent and said I could come by his office anytime to pick it up. I ended the call and had a rush of excitement and dread. Shit I had a lot of work to do.
My first order of business was to quickly draw up some plans so that I would even know if this was feasible and just see if it would look.
Using home architecture software, I re-built the original floor plan. Next I tried to figure the best layout I could that would cost the least in re-model. One thing I knew for sure was that I would need two restrooms. One of which would have to be ADA (American with Disability Act). Where there was originally an office, it used to be a restroom, so I would move the wall in between the two rooms to make one large enough to make it ADA and restore the office back into a simple toilet.
Next I wanted to keep the cooler room, since it was already there and insulated. I would build the bar around that and place serving tanks in it. My first draft had the brewery in the back in the garage part, but shoot, then no one would see it and I wouldn’t be using the old garage doors to their full potential. I planned on restoring them with new insulated glass. So instead, I could see framing up some simple walls in the garage to put a 7 BBL brewery in the front by the glass doors and the kitchen in the back. I can get the beer from the fermenters to the cold room using hard tri-clamp piping. I wrote in a grain mill as a grain cracker also. I know from experience that building and fire departments freak-out when they see the word mill. They worry about explosions from grain dust. A Grain Cracker is more accurate as it just cracks open the barley husk. Plus the motor is explosion proof. I could save money and buy my grain pre-ground, but that actually is more dusty. Better to mill, oops, I mean crack my own.
With my plans in place, I first went to the landlords office and picked up my copy of the signed letter of intent. I signed it as my brewery name, inc. even though I hadn’t set the business up yet, but I hoped to squeak by on that.
My next stop was to the city clerks office. I had two things I wanted to do there.
Check with the zoning to make sure that location would work for a brewpub.
Meet with the city clerk to pick up a brewpub application and go over the process with her
With that accomplished I stopped by the building department, located in the same building. I talked with the man at the counter and told him what I had planned. I asked if it would be possible to get a building inspector to go through the space with my plans and see if I was on the right track. He said sure and we set up a time the next morning to meet at the space.
The last thing on my agenda was to meet with a lawyer friend of mine. He knew what I was planning as we had talked about it many, many times over beers I had home-brewed.
He said I could go with a simple Limited Liability Company (LLC) or a Corporation. If I chose a Corporation he explained that I would be a shareholder in the company rather than a manager owning it, which is what an LLC does. Also, if I chose the full corporation model, I could do what is called an “S” election, making it an S corp., which allows all losses and gains to flow through to my personal taxes. This is also what an LLC does, but there are certain advantages to having a full corporation that issues stock down the road. He recommended I talk with a CPA. Anyway, I chose to go the S corporation. It just sounded more professional to me. He said he would make the file and have paperwork back to me in a couple days. He also said he would trade his work for beer. Sweet.
Meeting at the new space the next day (the landlord gave me a key when I picked up the signed letter of intent), I took the building inspector through the space with a copy of the drawing I had made. The first thing she said was the front door needed to swing out not in. That is for code. She also mentioned wanting to look up the property to make sure the gas tanks had been removed. I told her I believed they were. She thought my idea with the restroom would work also. If both restrooms were uni-sex, only one needs to be ADA.
She could see that I wouldn’t be doing anything that was structural and only adding frame walls. She smiled but said I still would need a stamped architectural plan along with engineer drawings. This was because I was turning a flower shop into a brewpub, so it was a change of use. But she didn’t see other issues I would have problems with. At least not until she could review full architectural plans. She also said that she appreciated me contacting them before I started rather than later. It let her know we were not going to have an adversarial relationship.
At this point I had the green lights I was looking for.
Sequence of Events
Find a suitable location - Check
Draw up a floor plan - Check
Check with the town zoning to see if a brewpub is allowed in that location - Check
Get someone from the building department to do a walk through in the space while showing them my plan to see if they see any pitfalls - Check
Set up Company - Check
Set up bank account and fund - to do
Draw plumbing plans - to do
Draw up detail kitchen plans - to do
Meet with architect and engineer - to do






Tom, I like the "hypothetical" brewpub writing style. It's an easy read and chuck full of good advice. Keep 'em comin'. I love your writings.