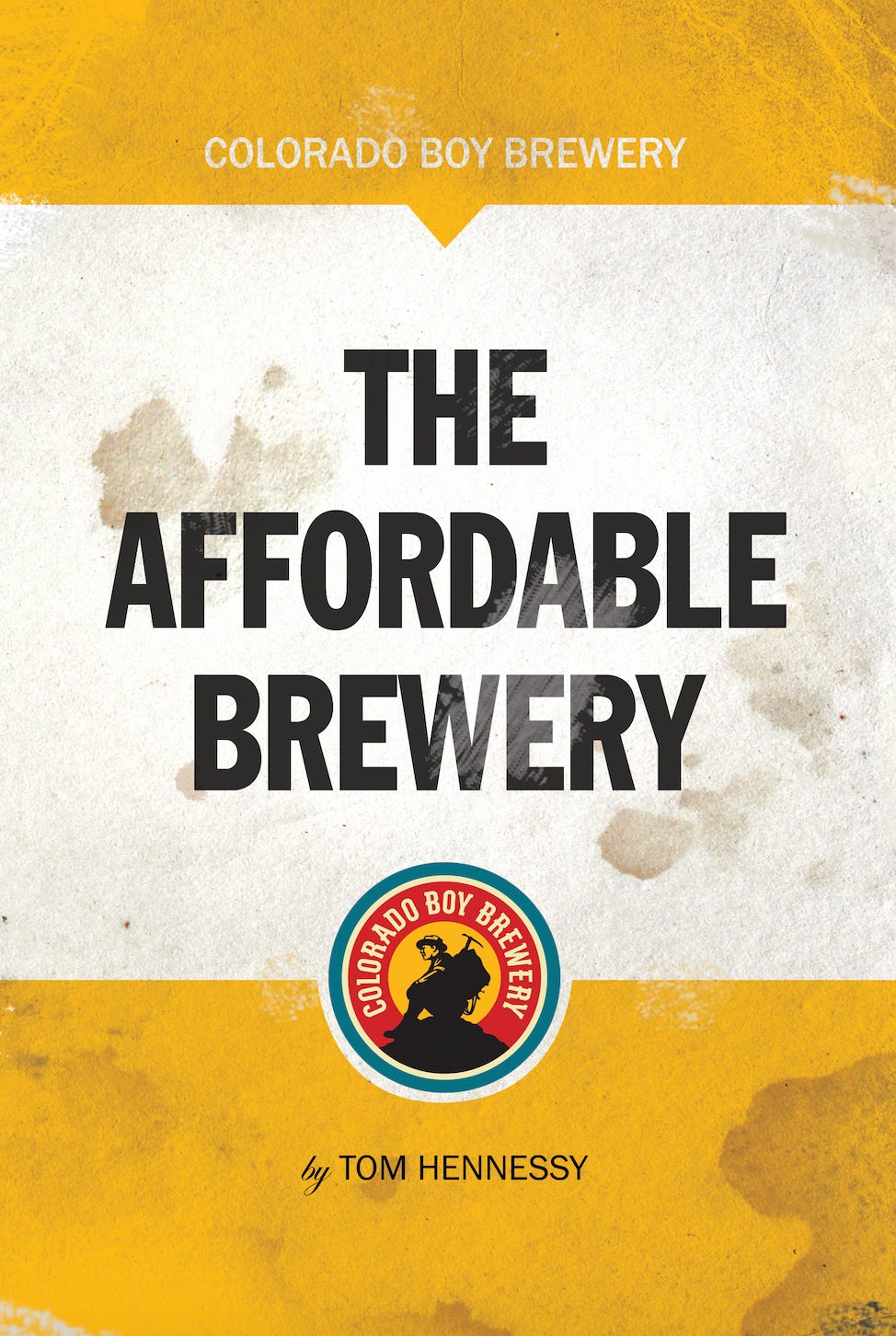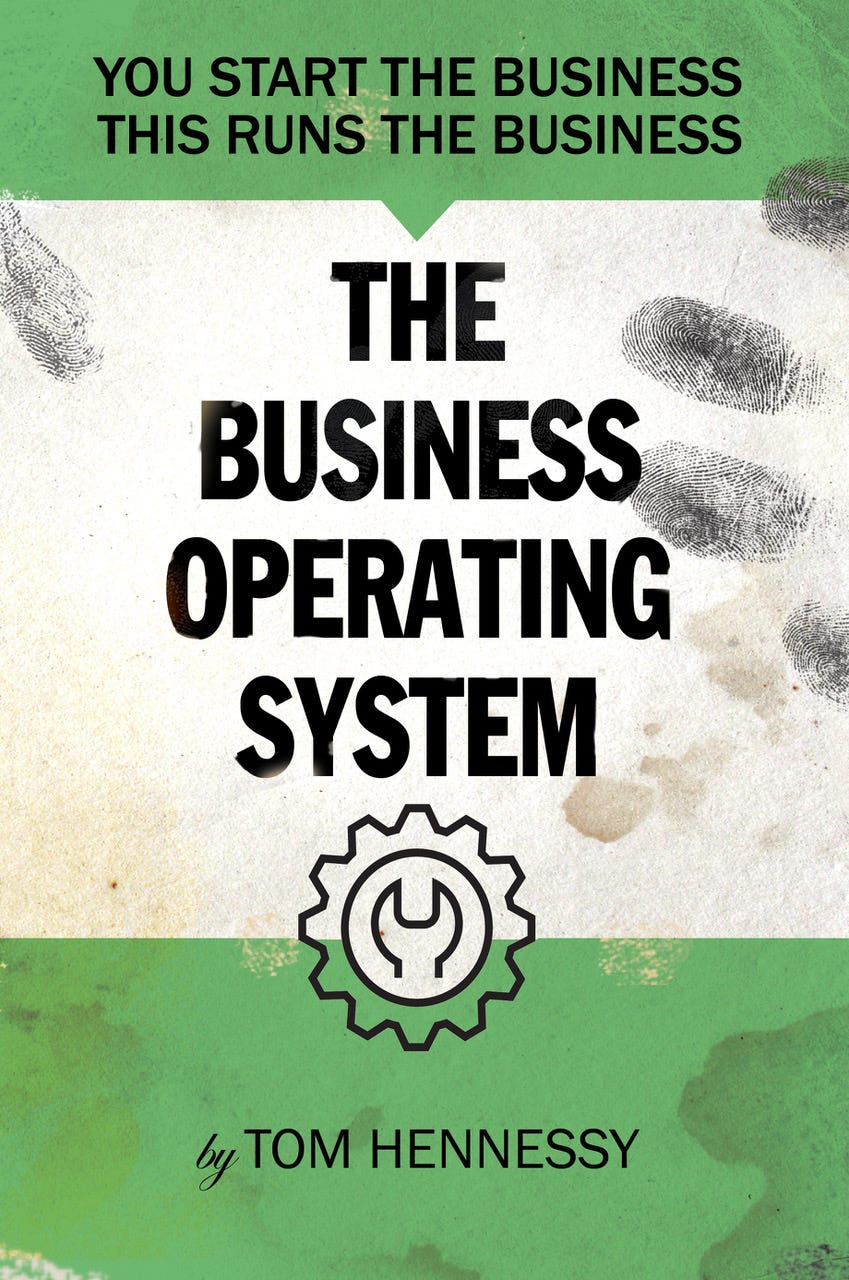Building A Small Brewpub - 1
The following is a fictional description of opening a brewpub.
I tried to follow Dr. Frankenbrew’s advice and locate an existing restaurant for sale or rent, but there simply is nothing in my town. I’ve put off taking the plunge and opening my own brewpub for the last 5 years, so it’s now or never.
Expanding my search I simply started looking for any building that was at least 1,500 sq. ft., had adequate parking, some walking traffic, and wasn’t too bad looking. It also needed to be on the city sewer system, have gas to the building, and at least a 200 amp electric service. At least a 3/4 inch water line was also a must.
After talking to local realtors who really didn't lift a finger to find me anything, I started searching on Loopnet.com, Craigslist, and what finally worked - just driving around and actually looking for myself.
I found a little floral shop that had an interesting shape. I say floral shop, but in truth is was empty and used to be a floral shop. I called the number on the hand-written For Rent sign and made an appointment with the owner. He told me he has had a lot of interest in the space but still we made an appointment to see it the same day at 5:00.
I knew that someone might grab this out from under me, so I got on my lap-top and made a quick business proposal. The first page outlined the kind of brewpub I was proposing. On the second page I listed the demographics of the area that looked good for my kind of business. I also included some statistics that showed how a local brewery raised property values in the neighborhood. On my last page I quoted how much cash I was putting into the building, and a break-even analysis that included the $2,000 in rent the owner said there would be.
When I met him at 5:00 I handed him the short proposal, which surprised him as I hadn’t even seen the place yet.
Walking in the front door was a large room with a half wall for a service counter. Behind that was a glassed in walk-in cooler, the kind you would see at a convenience store. To the left were two doors, one containing a restroom that looked to be from the 1950’s and the next also had probably been a restroom but was now converted into a tiny office.
What I was really looking forward to seeing however was the room to the right of the service counter. From the outside that room didn’t have any windows facing the street, just cheap vinyl siding, which was around the entire building. But I had noticed a small raised island about 20 feet from the front door. Seeing the large storage room however only confirmed my suspicion: This used to be a gas station. Perfect!
Though the room had been used for storage, it still had two floor drains as it had been a 2-car bay for working on automobiles. Though you couldn’t tell from the outside, the inside showed the openings for two large garage doors. A bonus was that this room also had tall ceilings - probably about 14 foot.
The outside had a gas meter, that’s good but I wasn’t sure if it was big enough. Also the electric panel had been upgraded by the previous tenant, and just as I hoped, 200 amps.
Overall the space would work if I used my imagination. It was small, just under my large of 1,500 square feet, at 1,360 and some change by my estimate. The owner was patient while I made a quick sketch of the space, carefully measuring all the walls, doors, and exact placement of the gas and water line, plumbing, drains, and even electrical sockets.
Before arriving I had written up a letter of intent, saying I wanted to rent the place and asked for 30 days to do my due-diligence. If he chose me to rent the place he just needed to sign the letter and we would be off to the races. He apologized that the rent was actually $2,000 per month plus taxes and insurance. Meaning, that I would be paying the property tax and building insurance on top of the gross amount of rent. This is very common in commercial real estate, and I said I understood that. He said it would probably add about $450 per month on top of the rent. I agreed, shook hands and said I would wait to hear from him, but would call in a couple days. The squeaky wheel gets the grease.
My plan wasn't to wait around to see if he would rent to me. I was following my own sequence of events to get this brewery open. Next I needed to draw up a quick design of this space and see if the town would let me in fact, open a brewpub here.
Sequence of Events
Find a suitable location - Check
Draw up a floor plan - to do
Check with the town zoning to see if a brewpub is allowed in that location - to do
Get someone from the building department to do a walk through in the space while showing them my plan to see if they see any pitfalls - to-do






First article and already great advice. Thanks